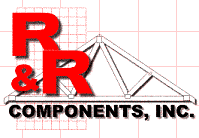


Temporary Bracing - Bracing installed for the purpose of holding trusses true to line, dimension and plumb. In addition, temporary bracing holds trussed in a stable condition until permanent truss bracing and other permanent components that contribute to their overall rigidity of the roof or floor are in place. Temporary bracing may consist of ground bracing, continuous lateral sheets or ties, diagonals, cross-bracing or similar items. See WTCA Job Site Warning Poster and the Always Diagonally Brace for Safety TTB for more information.
Thrust - Outward horizontal force.
Toenail - Nail driven at an angle to the member.
Top Chord - Main member of a truss running along its upper side supporting the decking and usually carrying combined compression and bending.
Top Chord Bearing - Bearing condition of a parallel chord truss that bears on its top chord extension. Can also apply to a sloping chord truss bearing on a top chord extension.
Top Plate - Framing consists of two members on the flat that form the top of exterior stud bearing walls of platform frame construction. A single member on the flat in non-bearing wall construction.
Trimmer - Conventionally framed wall usually consisting of fastened multiple studs in a framed wall opening, used to carry the header reactions.
Truss - An individual metal plate connected wood element manufactured by the Truss Manufacturer, and supplied for the building Structural System.
Truss Design Drawing - The graphic depiction of an individual Truss.
Truss Design Standard - The latest approved edition of ANSI/TPI 1 National Design Standard for Metal Plate Connected Wood Truss Construction.
Truss Designer - The individual or organization responsible for the design of Trusses in accordance with this Standard, the Truss Design Standard and all Legal Requirements. The Truss Designer is also referred to as a Truss Design Engineer when the Truss Design calculations and/or Truss Design Drawing resulting from the design of the Trusses shall be sealed by an Engineer.
Truss Manufacturer - An individual or organization regularly engaged in the manufacturing of Trusses and who manufactures Trusses and who may supply Structural Elements for the Building Structural System.
Truss Placement Plan - The drawing supplied by the Truss Manufacturer identifying the location assumed for each Truss.
Truss Plate - See Metal Connector Plate.
Truss Spacing - On-center distance between trusses.
Truss Submittals - The Truss Design Drawings, and the Truss Placement plan if required by the Contract, submitted to the Local Building Official, Owner, Building Designer and/or Contractor for their review and/or approval.
5180 Commerce Drive
York, PA 17404
Telephone: (717) 792-4641
Toll Free: 1-800-233-9423
Fax: (717) 792-2678