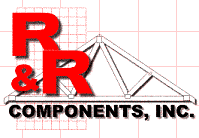


Scab - Member fastened by nails to another member for reinforcement.
Scissor Truss - Dual pitch, triangular truss with dual pitched bottom chords.
Scupper - Roof drain.
Seismic Load - Assumed lateral load acting in any horizontal direction on the structural frame due to the dynamic action of earthquakes.
Set Back - Distance from the outside edge of the wall exclusive of veneer to the face of a girder truss.
Set-Up - Manufacturing term for a run of trusses of the same design currently being manufactured.
Shake - (1) Longitudinal separation of the wood. Generally two forms of shake are recognized, although variations and combinations may be used in industrial definitions. (2) Rectangular, board-like element for roof cover construction, similar to shingles.
Shear - Relative displacement of adjacent planes in a member.
Shear Stress - State of stress where internal adjacent planes in a member tend to slip on one another.
Shoulder Joint - See Break Point Joint.
Sill - Horizontal wood member forming the lowest part of the framework of a construction.
Slider - Two inch dimension lumber inserted between the top and bottom chords at the heel joint in the plane of the truss to reinforce the top or bottom chord.
Slope - See Pitch.
Slope Soffit - Sloped overhang with no level return.
Soffit - Level run or underside of an overhang or truss cantilever end.
Soffit Vents -Prefabricated soffit material with perforated openings created for the purpose of providing intake ventilation.
Spacing - Centerline distance between trusses - usually 24" O.C. (on center).
Span - Horizontal distance between outside edges of exterior bearings.
Splice - Location at which two chord members are joined together to form a single member. It may occur at a panel point or between panel points.
Square Cut - End of top chord perpendicular to the slope of the member. Cut made at 90 degrees to the length of the member.
Stacked Chords - In agricultural trusses, when two members are positioned to top of each other to create a bottom chord.
Step Down Truss - Truss used in a hip set roof system. Each step down truss has the same span and overhang as the adjacent standard trusses, but decreased in height with the top and bottom chords of its centered portion parallel to each other and horizontal. See also Hip Set.
Stick Framing - See Conventional Framing.
Stress - Force per unit of area.
Stringer - Lumber industry terminology for lumber graded with respect to its strength in bending when loaded on the narrow face. Used for cross members in floors or ceilings.
Strongback Bridging - Two-inch dimensional framing member attached perpendicular to floor trusses - often through the chase opening - and placed vertically against the vertical web.
Stub Truss - Truss that is shortened in length but maintains the original profile.
Studded Gable - A gable end truss built as a wall and resembling a stud wall built in the shape of a triangle. Chords are usually
On The Flat.
Structural Building Components - Specialized structural building products designed, engineered and manufactured under controlled conditions for a specific application. They are incorporated into the overall building structural systems by the Building Designer. Examples are wood or steel roof trusses, floor trusses, floor panels, wall panels, I-joists, or engineered beams and headers.
Structural Composite Lumber (SCL) - Composite of wood veneer sheets, elements, or wood strand elements, joined with an adhesive with wood fibers primarily oriented along the length of the member. These materials are intended for structural use. Examples included LVL and PSL.
Structural Element - A single joist, rafter, beam, or other structural member (not including the Trusses) designed by others and supplied for the Building Structural System by either the Truss Manufacturer or others.
Stud - One of a series of slender wood structural members used as supporting elements in walls and partitions. In softwood grading, a stress grade to describe lumber suitable for stud use.
Studded Gable - Gable end frame built as a wall and resembling a stud wall built in the shape of a triangle. Chords are usually on the flat.
Substrate - Surface upon which the roofing membrane is placed.
Symmetrical Truss - Truss with the same configuration of members and design loading occurring on each side of truss centerline.
5180 Commerce Drive
York, PA 17404
Telephone: (717) 792-4641
Toll Free: 1-800-233-9423
Fax: (717) 792-2678